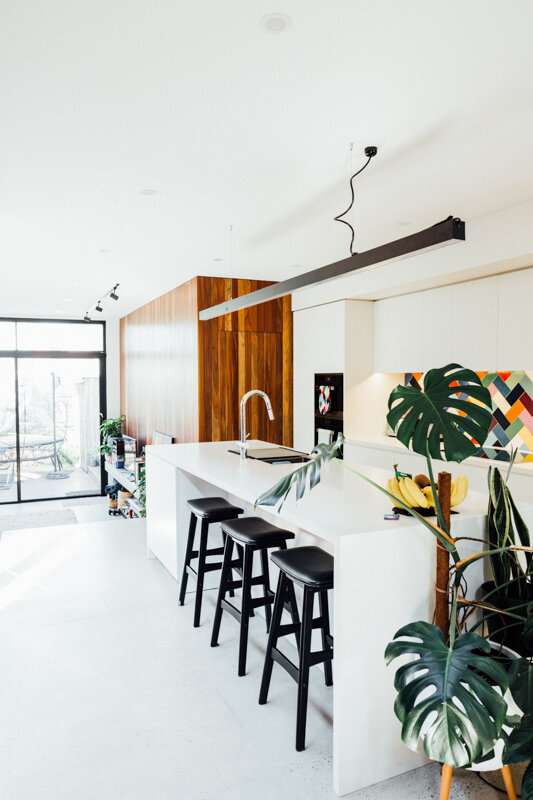Miller Street
Location: West Melbourne
Status: Completed in 2017
Alterations to existing single residence with double-storey addition, and landscaping.
A humble Edwardian terrace house in West Melbourne has been transformed from its old, cramped single-storey existing condition into a light-filled and generous family home with functional double-storey rear addition. The front two rooms were carefully retained – with an ensuite and walk-in robe inserted into the larger room – and our architectural intervention beyond.
Central to the design was introducing natural light further into the narrow site; through strategic insertions of courtyards, a rhythmic flow punctuates each of the open-plan spaces of the rear addition. Upon entering the old narrow corridor, the space immediately opens up to a double-height volume of the staircase and two courtyards, one to the right and one beyond the staircase. Natural light and ventilation floods in from previously enclosed points in the middle of the house. The dining, kitchen and living rooms are no longer cramped and partitioned by internal walls, instead using clever spatial configuration, fixed joinery and changes in floor level to demarcate each space. The timber board cladding in the kitchen and living room hides a laundry that conveniently connects to the backyard with a discrete exit.
Upstairs, three bedrooms with built-in robes and a bathroom, as well as a balcony and terrace provide ample space for the family.
Photo credit: Wei Wei


















