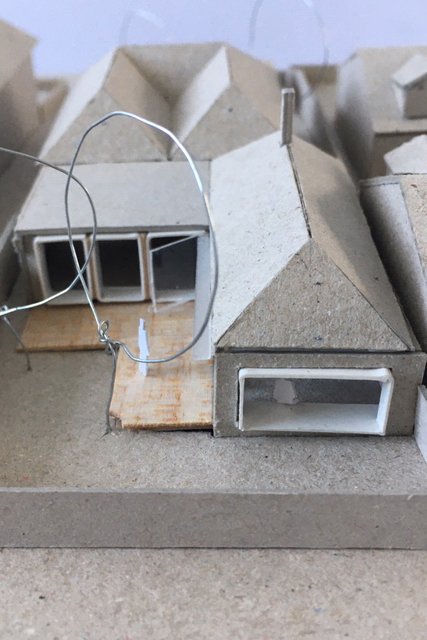Chapman Street
Location: North Melbourne, Victoria
Status: Completed in 2024
Alternation of existing single-storey hosue.
The 1869 Victorian house previously owned by the governor on 650 sqm of land required an upgrade. The concept involved peeling away the fabric to expose prominent features of the existing house while adding on contemporary parts. While designing care was taken that the new design and materials did not overpower but enhance the existing features. For example, the bluestone and traditional ceiling were retained.
The house is spatially modified by partially demolishing walls to increase the footprint with a reading nook addition. Further, the modifications have formed an L-shaped courtyard with a visual connection from the inside to the outside. However, the country-home look is deliberately maintained.







