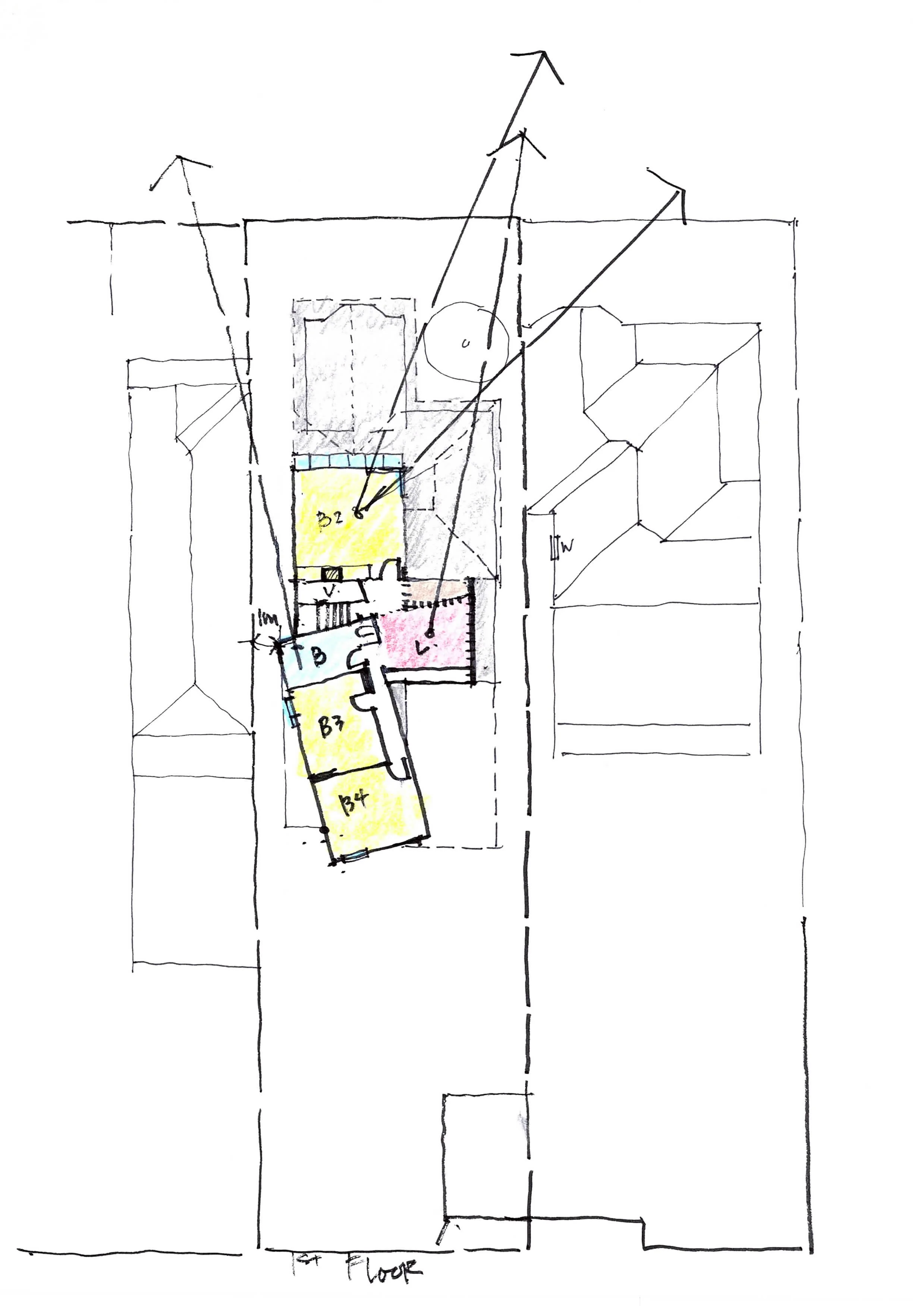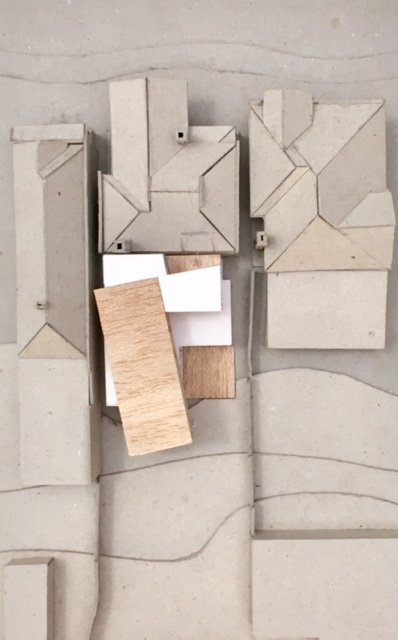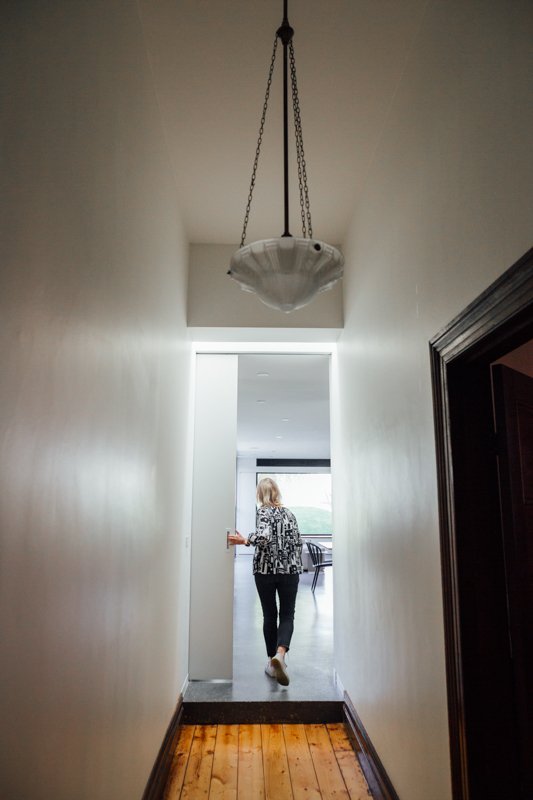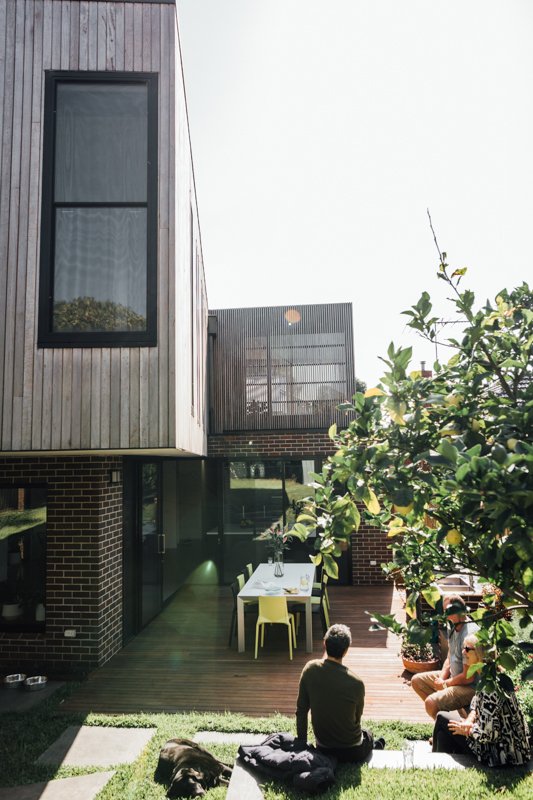Elm 1
Location: North Melbourne
Status: Completed in 2018
Alterations to existing single residence with double-storey addition.
The double-storey addition to the existing Edwardian house in the inner city of Melbourne accommodates a family of 5 with 3 growing teenage boys and has a strong emphasis on respect: respecting the context, the nature, and the neighbours. The separation of the new from the old starts with a door alongside a change in floor height. The skylight represents a spotlight when the curtains are drawn to reveal what’s beyond emphasises that separation before the sliding door. The endless line of sight on the other side of the door connects the extension to the open space beyond by a large window.
The angle in the first step leading upstairs reflects the angle of the large cantilevering boxed extension placed on top that respects the privacy of the neighbours. This cantilever onto the backyard reduces its previous vastness while making it human-scale. The angle further allows for an extension hidden nook that looks out to the cathedral nearby, respecting the context.
The upper storey segregates the living/ study area and the kids’ rooms through a long corridor with vertical slits that let the light in while giving unobstructed views of the barbeque area and the backyard below. In addition, the timber façade blends into the surroundings and will age elegantly as years pass by, respecting nature.
Photo credit: Wei Wei















