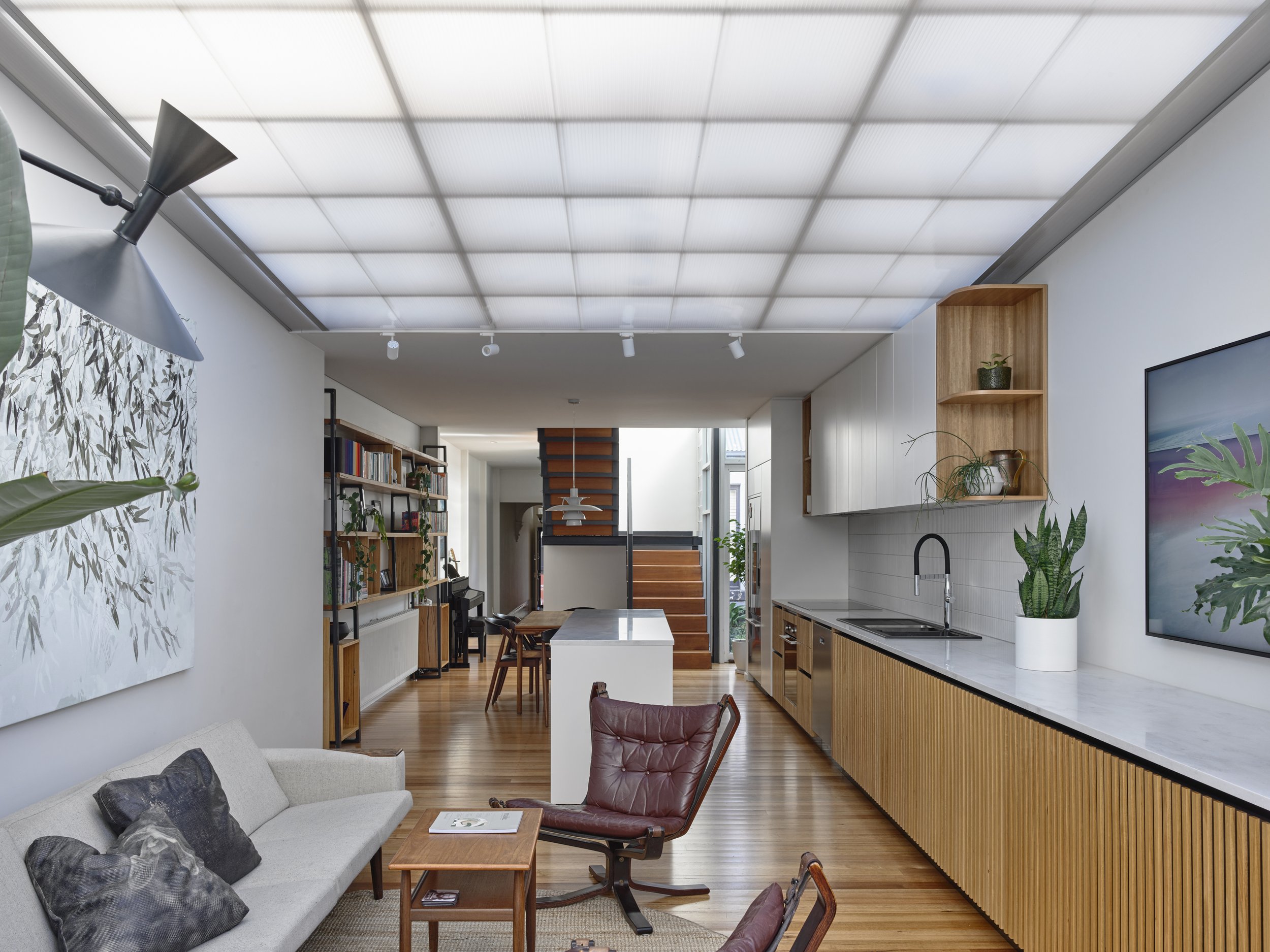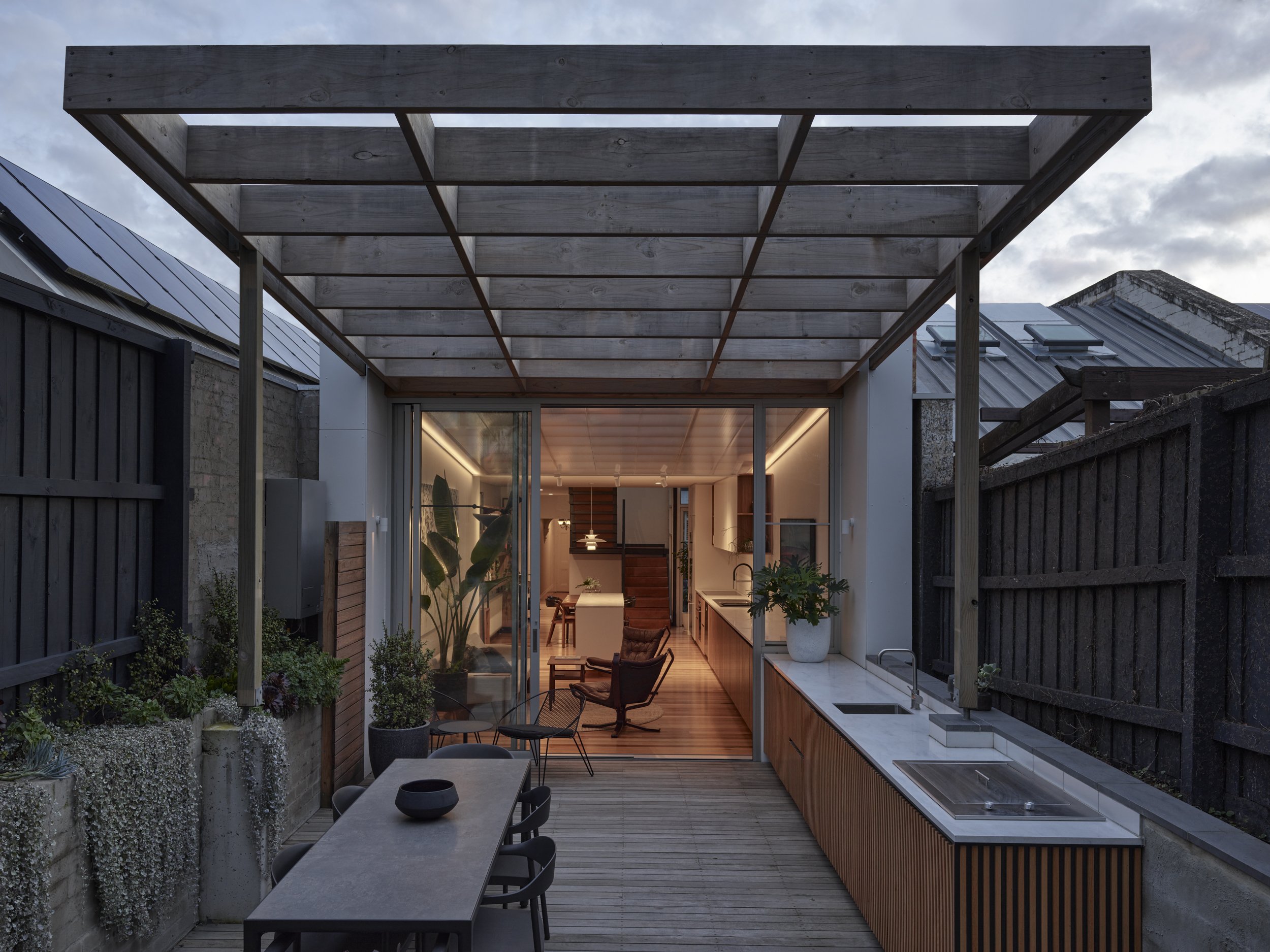Pergola Extension
Location: North Melbourne
Status: Competed in 2021
Alterations to existing single residence with double-storey addition, and landscaping; new double-storey studio garage at rear of house.
Modification of the terrace house in the inner suburb of Melbourne is a continued exploration of spaces after family occupancy. The project aims to reflect and celebrate the previously designed ‘Studio Garage Façade’ by incorporating the polycarbonate sheeting into the roof and ceiling of the iving and kitchen area, opening onto the backyard, forming a pergola. The angled polycarbonate roofing combined with an open plan of the residence’s corridor through to the backyard visually connects the indoors to the outdoors. This open plan was made possible by relocating the kitchen and deleting the corridor in between the living and the backyard area.
The kitchen bench joinery extending to the living area and the backyard, transforms into shelves and a BBQ bench respectively, to create a fluid connection of spaces. The materiality of the joinery is a tribute to the steel from the existing staircase designed in the 1990s and the timber from the bookshelves, crafted by the family.
The moments created through the innovative roofing is an exciting journey to be taken on and shared by the clients. The completion of the design marks the beginning of the exploration of the views, shadows, and experience generated not only in the living room underneath the roof but also in the master bedroom looking onto the living room through the translucent roofing. While the daytime aspect of the design looks forward to the northern sunlight entering the living area, the night-time aspect hopes to highlight the studio garage as a lantern brightening the spacious connectivity to accommodate house parties.
Photo credit: Derek Swalwell
















