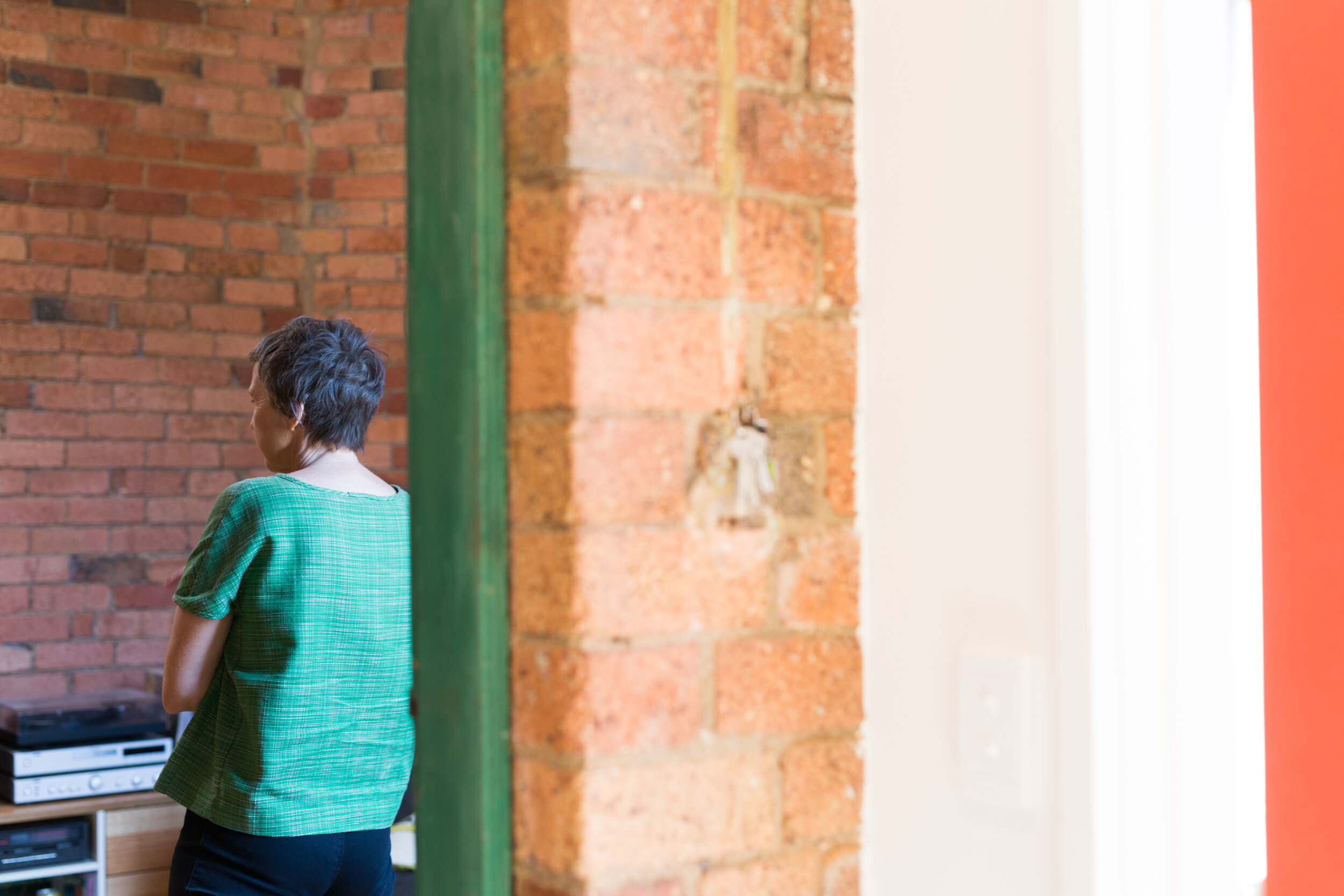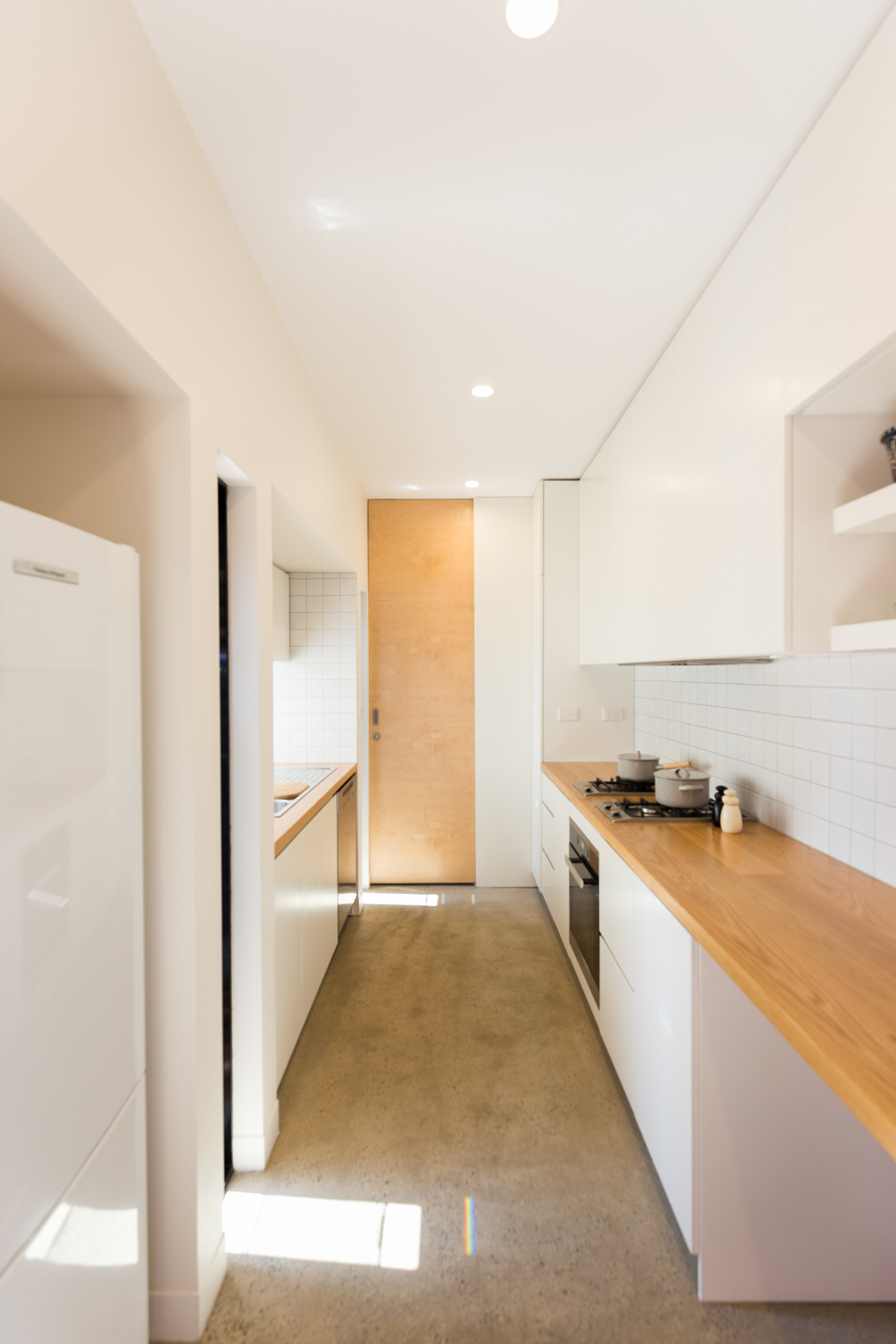Lothian Street
Location: North Melbourne
Status: Completed in 2016
Alterations to existing single residence with single-storey addition.
The concept of altering the existing kitchen and bathroom area derives from the preceding kitchen layout where the fridge is pushed into a recessed wall to free up space for circulation. The alteration further aimed to reduce the harsh sunlight entering this space, to make it comfortable to occupy and enjoy. Further pushing the idea of recessed walls, three pockets were created to accommodate a fridge, kitchen bench and laundry with vertical slit windows separating them. The Green façade, translucent perspex and the timber façade, each provide a uniqueness to the pockets. While the unique materiality of each gives the exterior space its character, the vertical slits moderate the sunlight entering the space, brightening it and creating shadows reflecting the time of the day. The façade is considerately designed to age gracefully over time coupled with the interior kitchen that has been rendered comfortable to inhabit.
Photo credit: Wei Wei












